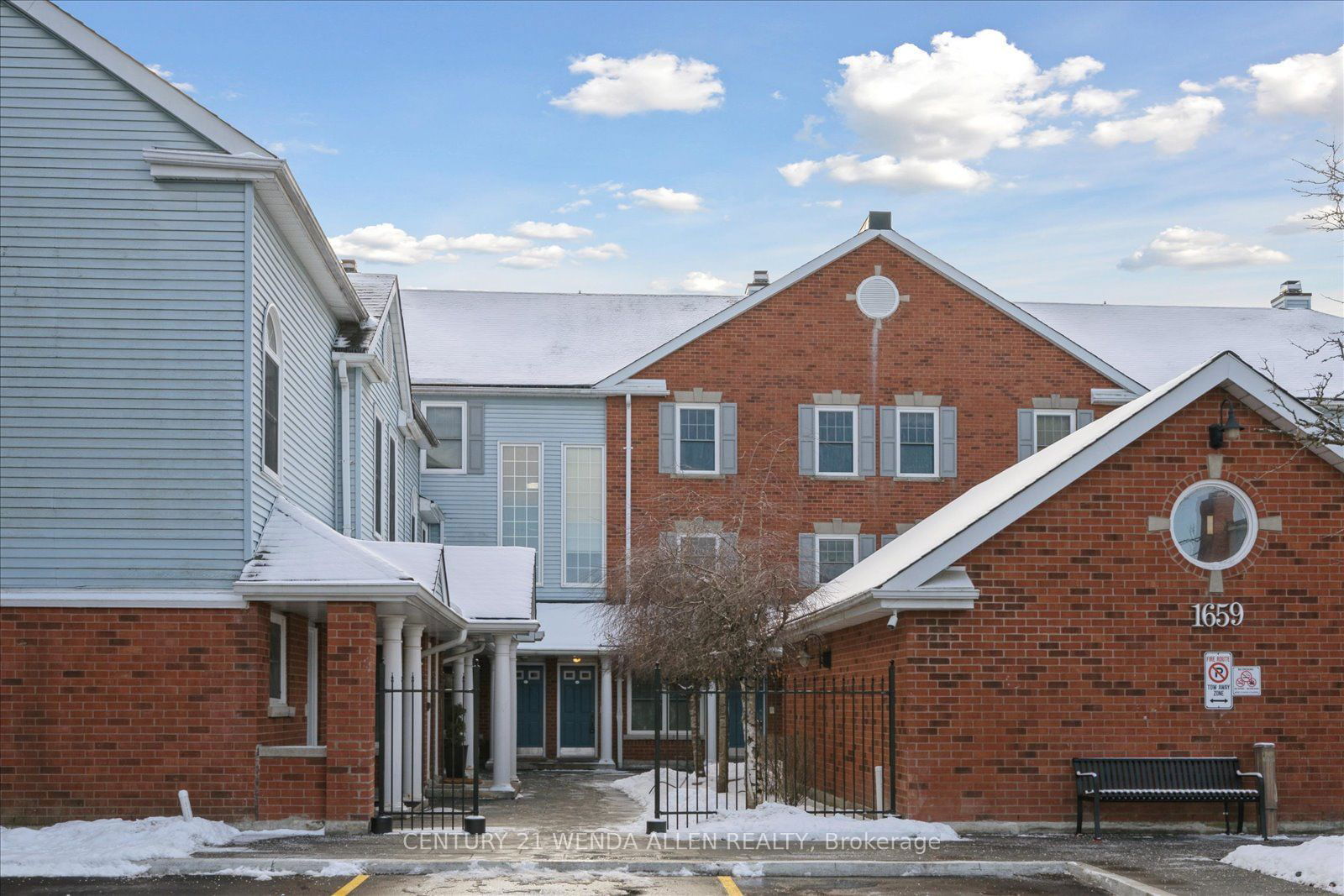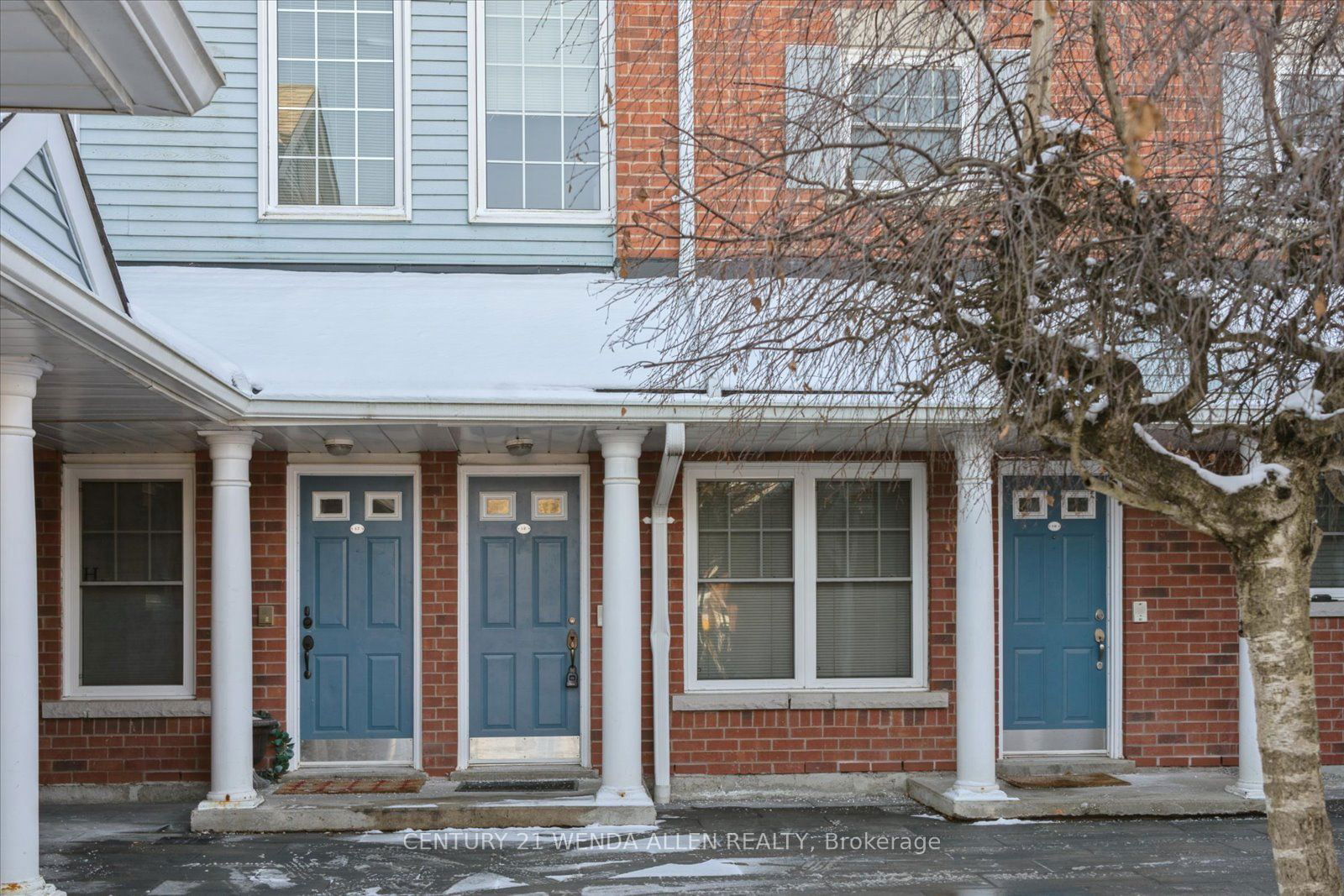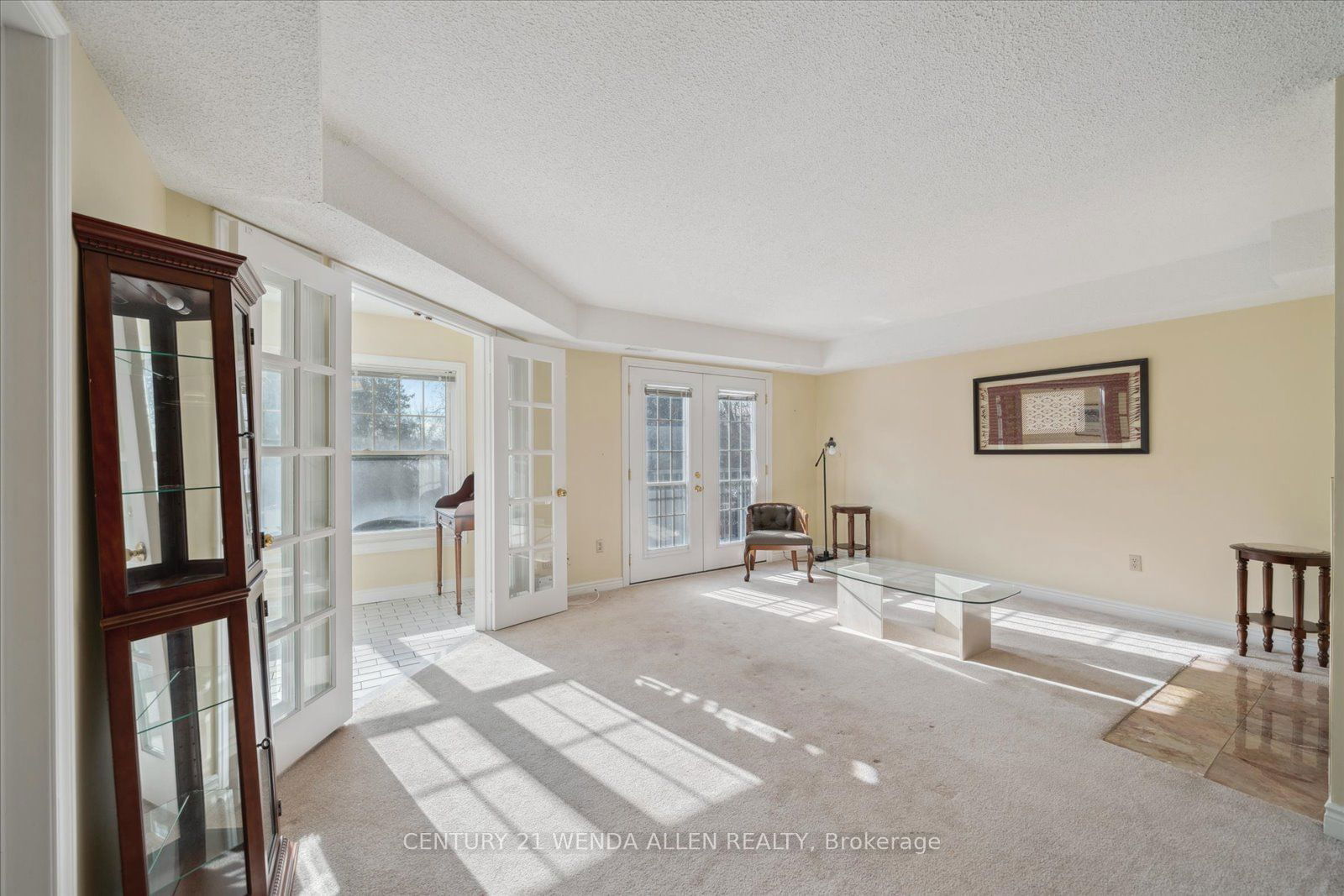Overview
-
Property Type
Condo Townhouse, 2-Storey
-
Bedrooms
3
-
Bathrooms
3
-
Square Feet
1600-1799
-
Exposure
South West
-
Total Parking
1
-
Maintenance
$903
-
Taxes
$2,918.08 (2024)
-
Balcony
Jlte
Property description for I8-1659 Nash Road, Clarington, Courtice, L1E 1S8
Estimated price
Local Real Estate Price Trends
Active listings
Average Selling Price of a Condo Townhouse
May 2025
$691,143
Last 3 Months
$687,419
Last 12 Months
$699,427
May 2024
$732,500
Last 3 Months LY
$733,372
Last 12 Months LY
$730,622
Change
Change
Change
Historical Average Selling Price of a Condo Townhouse in Courtice
Average Selling Price
3 years ago
$772,100
Average Selling Price
5 years ago
$513,563
Average Selling Price
10 years ago
$312,500
Change
Change
Change
Number of Condo Townhouse Sold
May 2025
7
Last 3 Months
5
Last 12 Months
6
May 2024
4
Last 3 Months LY
8
Last 12 Months LY
8
Change
Change
Change
How many days Condo Townhouse takes to sell (DOM)
May 2025
14
Last 3 Months
22
Last 12 Months
18
May 2024
9
Last 3 Months LY
13
Last 12 Months LY
14
Change
Change
Change
Average Selling price
Inventory Graph
Mortgage Calculator
This data is for informational purposes only.
|
Mortgage Payment per month |
|
|
Principal Amount |
Interest |
|
Total Payable |
Amortization |
Closing Cost Calculator
This data is for informational purposes only.
* A down payment of less than 20% is permitted only for first-time home buyers purchasing their principal residence. The minimum down payment required is 5% for the portion of the purchase price up to $500,000, and 10% for the portion between $500,000 and $1,500,000. For properties priced over $1,500,000, a minimum down payment of 20% is required.



































